Timber Feature Walls
488 Queen Street
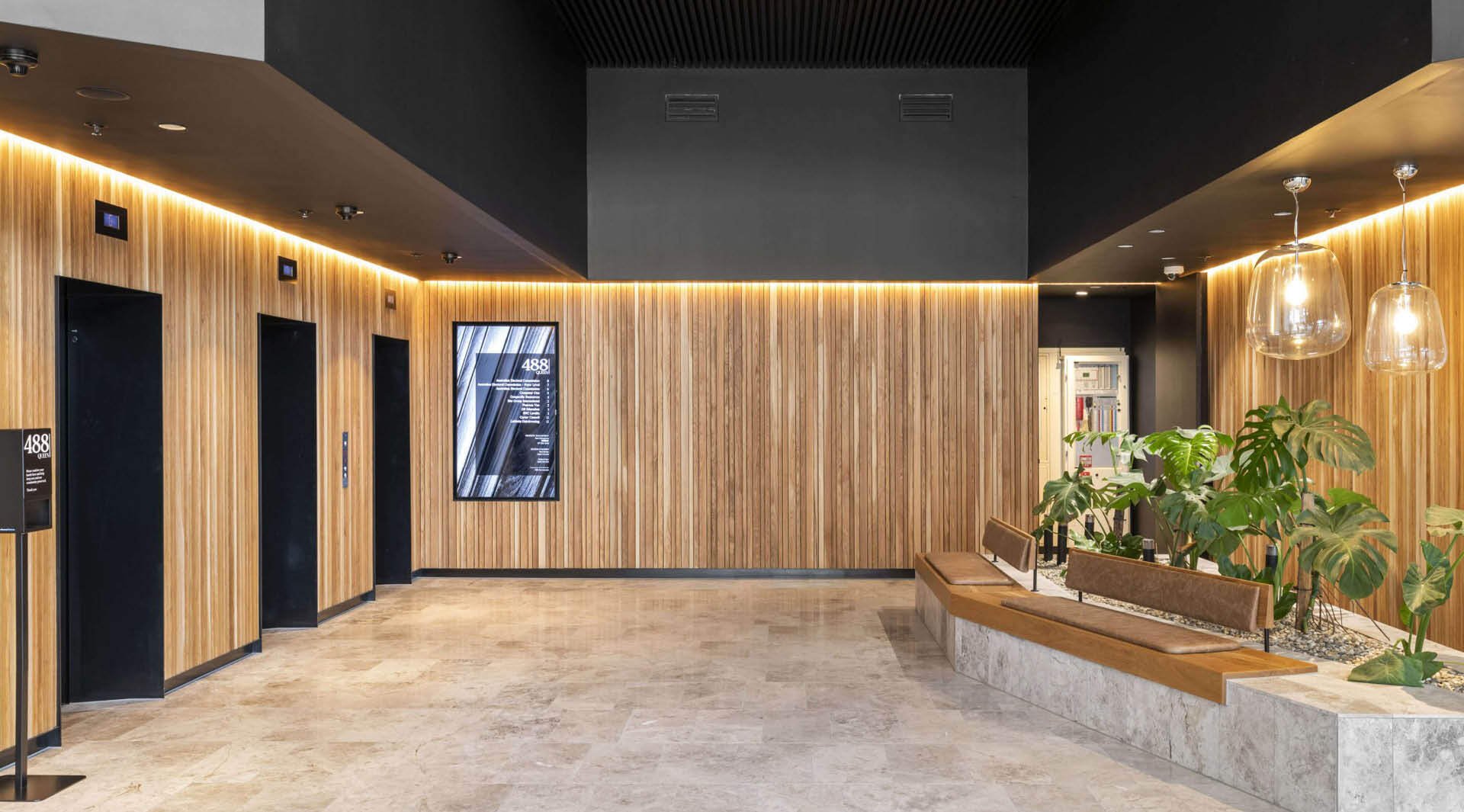
As you approach the entrance of 488 Queen Street in Brisbane’s CBD, you immediately notice the striking iteration of a timber feature wall and aluminium lining the entry of the foyer.
Home to multiple corporate workplaces, 488 Queen Street Brisbane was designed by architect’s Myers Ellyet, built by ATG projects and installed by Citi Build Constructions.
Product
Click-on Battens
Materials
White Oak, Wood Finish Aluminium
Applications
Feature Walls
Feature Ceilings
Facades
Sector
Workplace
Architect
Myers Ellyet
Builder / Installer
Citi Build Constructions
Location
Brisbane
Completion Date
2021
Photographer
Stuart Murray
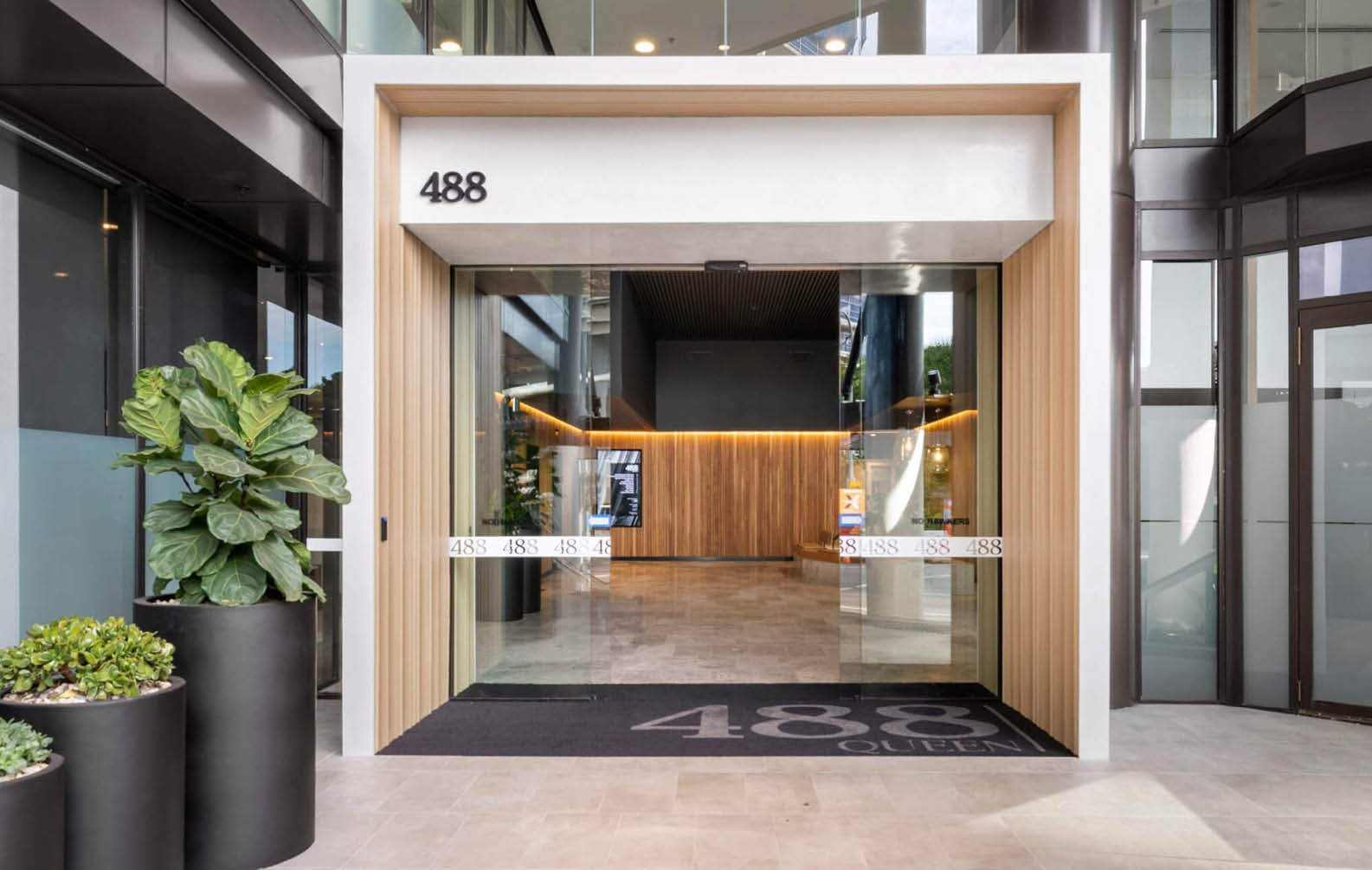
Variation of Tone and Pattern
Once you walk inside the foyer, the White Oak Click-on Battens encase around you, providing a great sense of warmth and a host of biophilic benefits, including a sense of calm and relaxation.
The choice of White Oak being used for the timber feature walls is also a practical choice in such a high traffic area. This species offers high durability and is resistant to any bumps or scrapes it may endure. Looking upwards, the ceiling is dark, which helps to highlight the use of natural timber and make it the focal point of the foyer design.
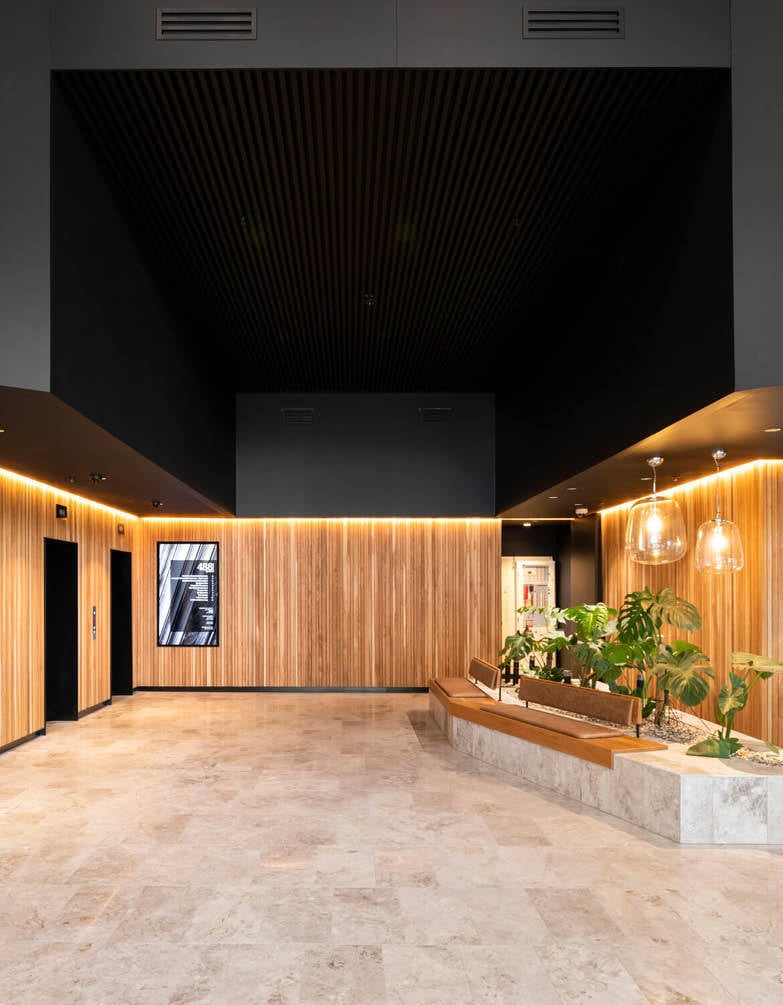
A Framed Entryway
To provide a variation in materials used throughout the foyer, aluminium Click-on Cladding clings to the walls and ceilings of the foyer’s small entrance. The smooth variation of the aluminium pairs nicely with the texture and variation of the authentic timber Click-on Battens.
The cladding is covered with a Wood Finish film that imitates White Oak’s look, albeit with much less variation than the authentic White Oak along the walls. It reflects the whiter tones of the species, which helps to make the white tones in the real timber ‘pop’ within the foyer.
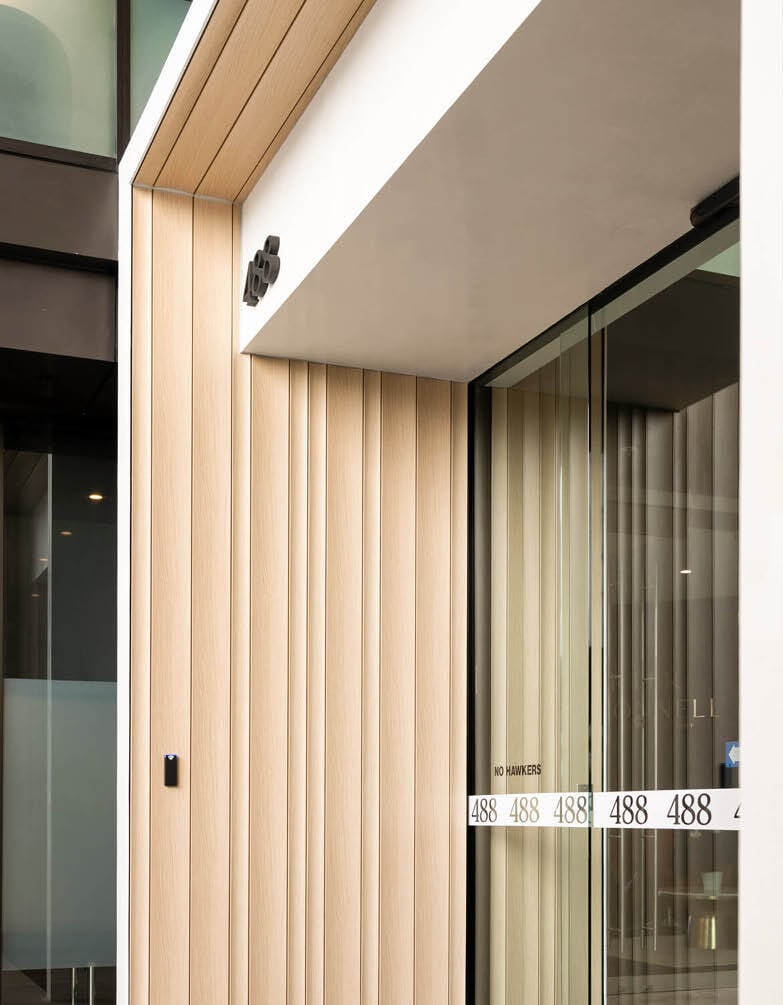
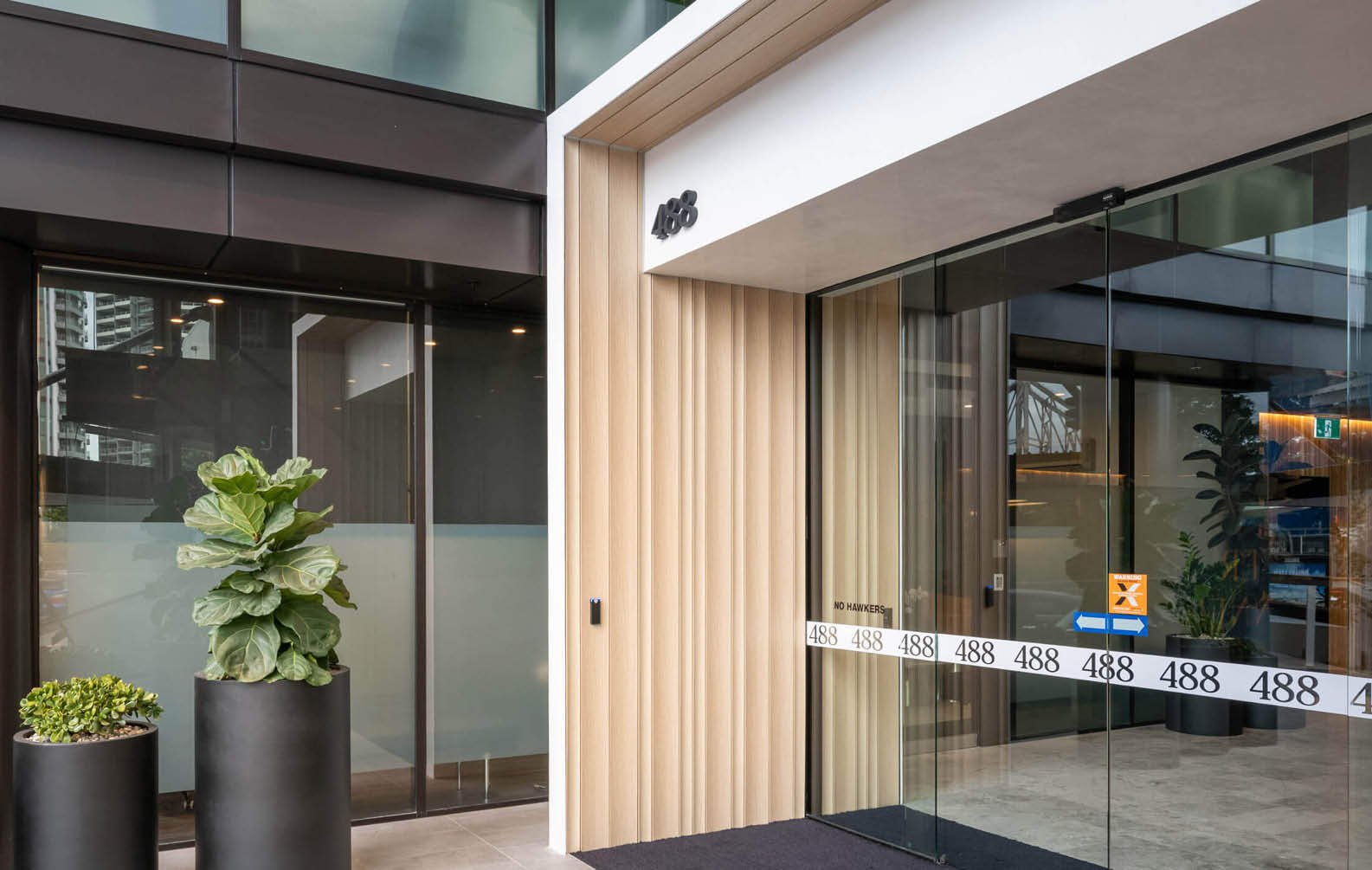
A Durable Product
A benefit of Click-on cladding, as demonstrated in the foyer entryway, is that it can be applied to the interior and continue along a wall or ceiling into the exterior. It is a highly durable product that is very weather resistant and a sensible choice for both indoors and outdoors.
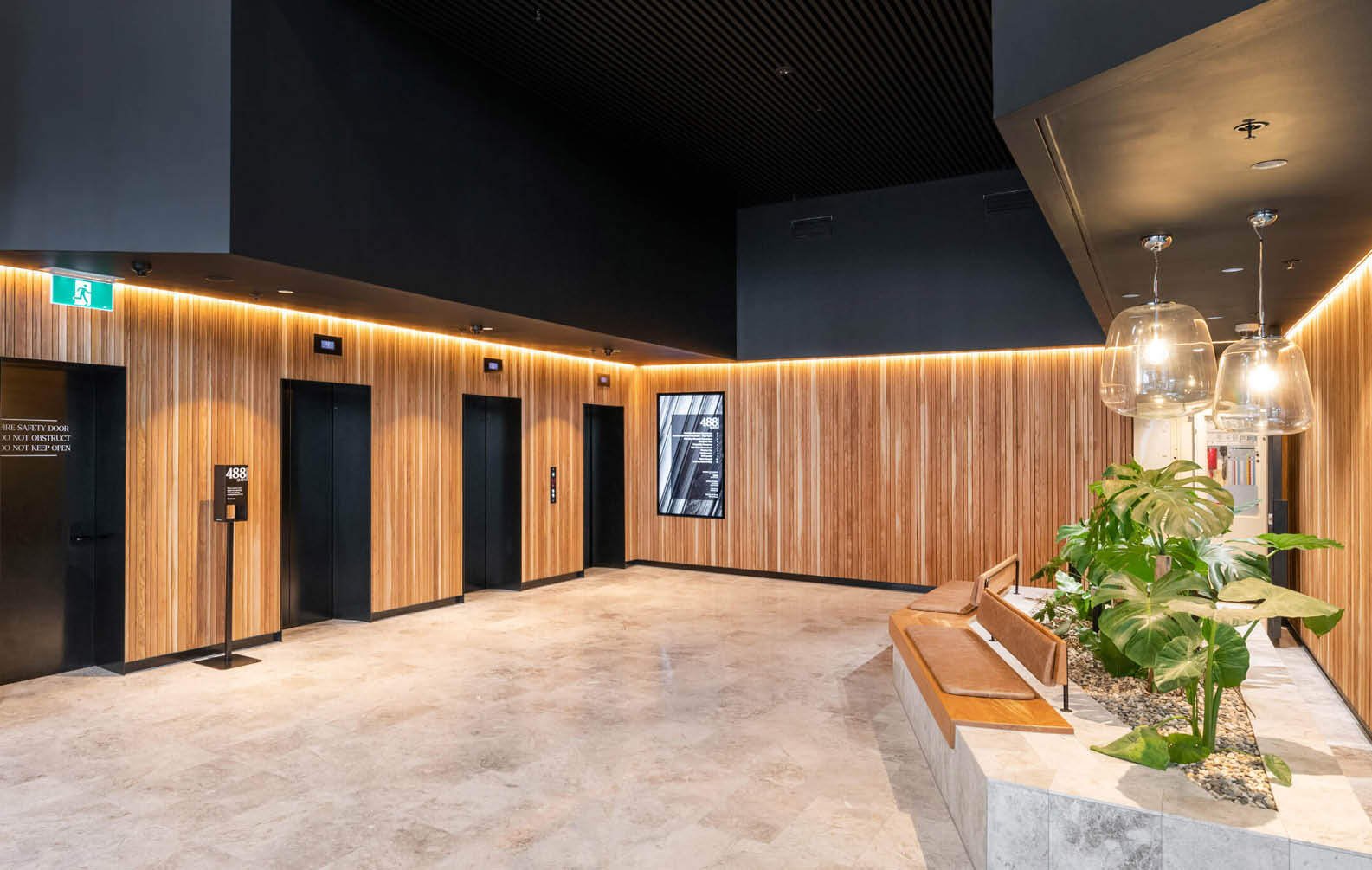
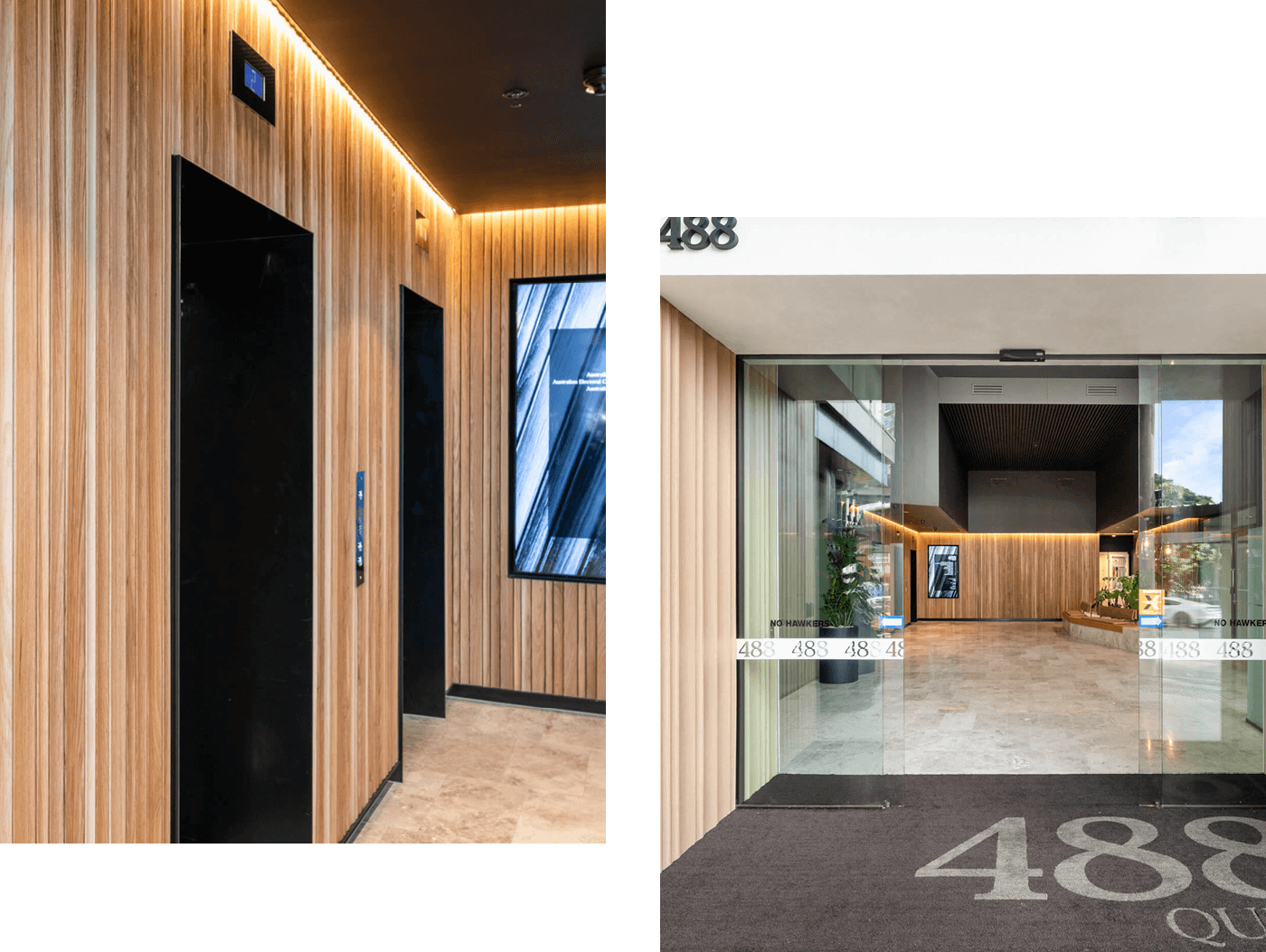
Flute Focussed Design
The timber Click-on Battens are placed along the walls in a sequence of 32x19mm, 42x19mm and 60x19mm repeating profiles. This achieves a beautiful pattern along the wall, and having battens of varying widths also allows the unique variations of timber to shine.
The entryway with cladding also carried through with a pattern of differing flute sizes. A sequence of 75x15mm and 150x15mm cladding pieces were installed in a random order which was left to be decided on-site at their discretion, achieving a nice variety of profiles with no obvious pattern.
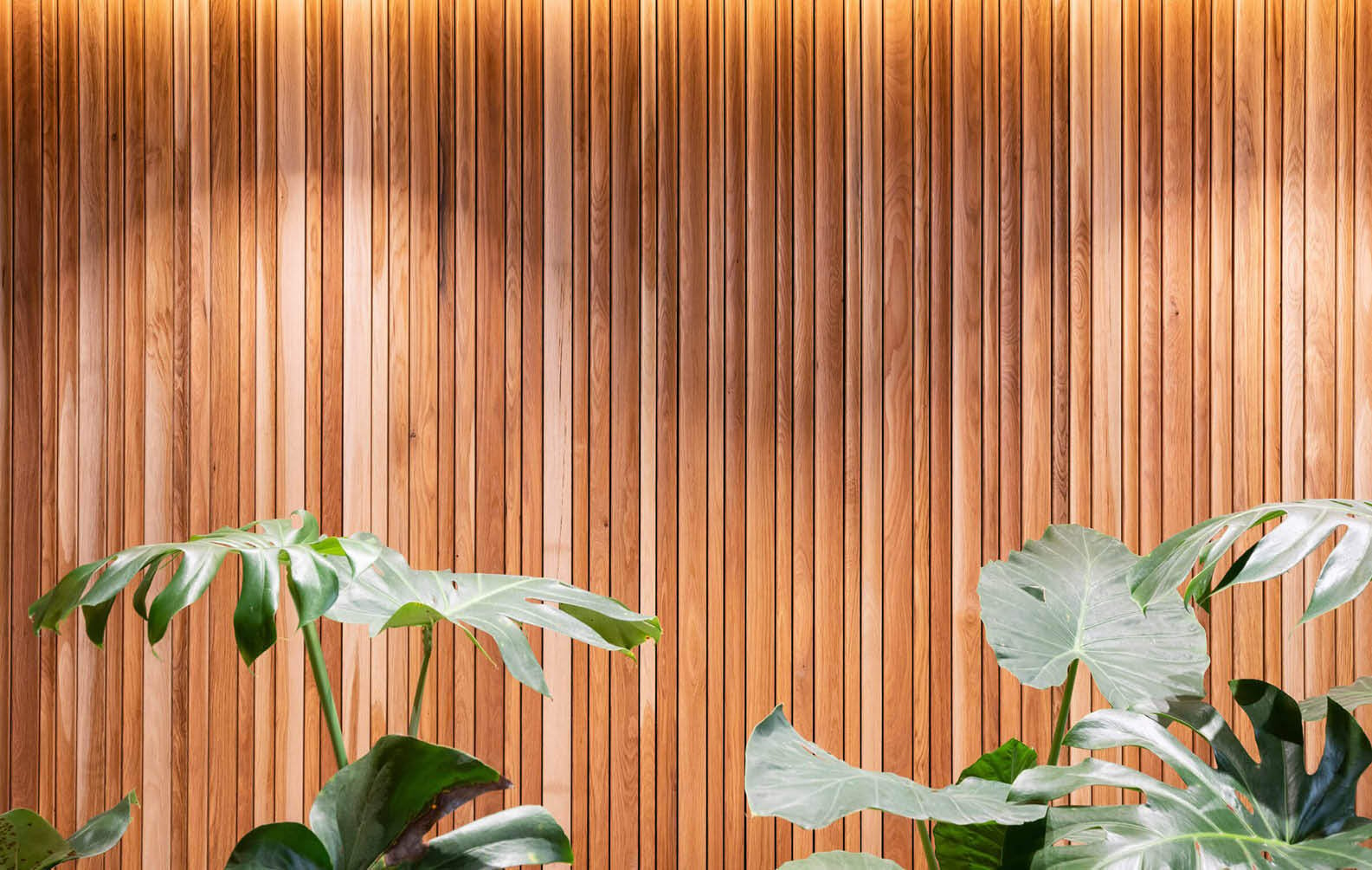
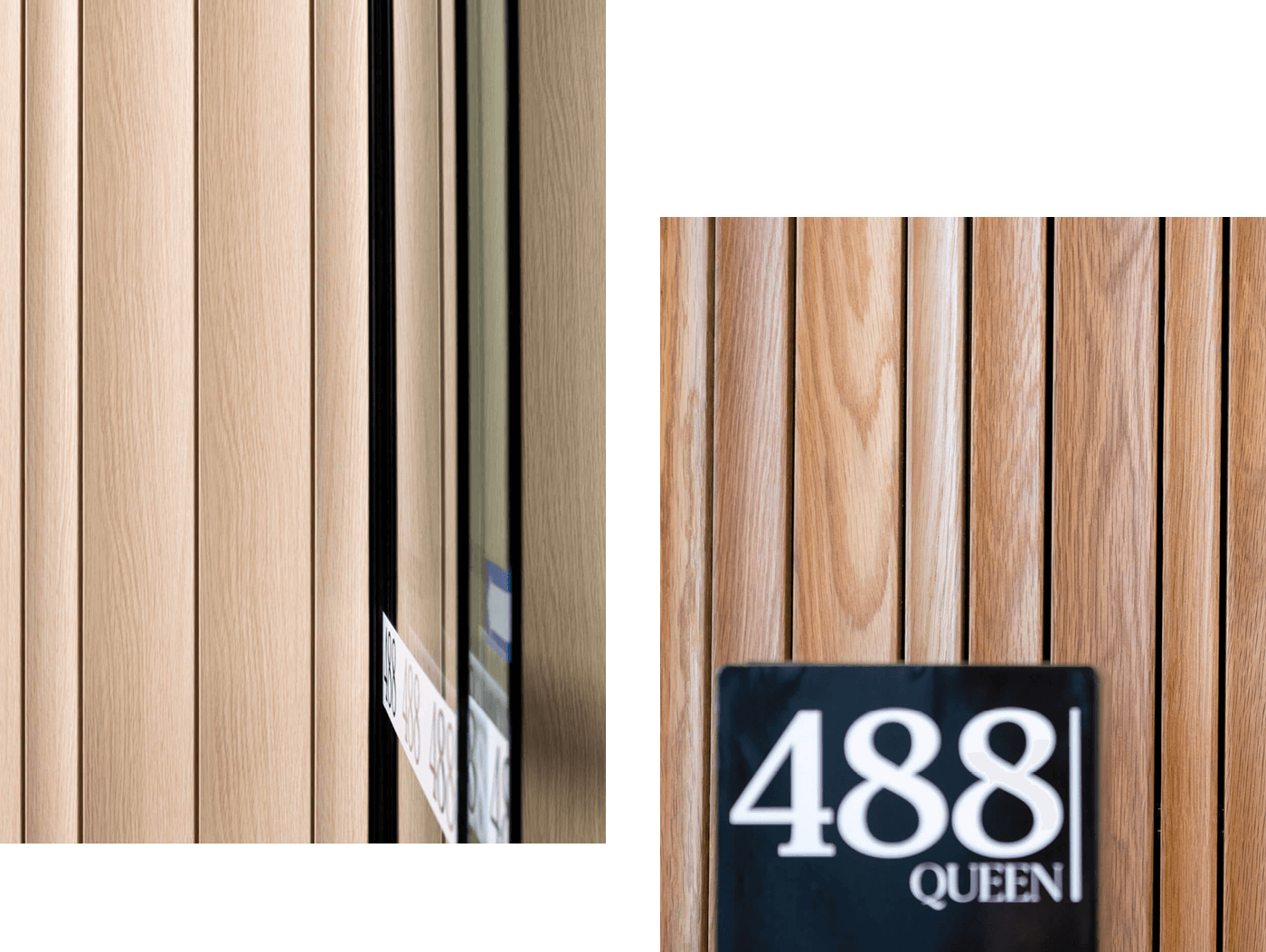
Product Specifications
Timber Click-on Battens
Product
Click-on Battens
Material
Timber
Species
White Oak
Profile
Flute - 32x19mm, 42x19mm, 60x19mm
Spacing
5mm
Coating
Clear Oil
Mounting Track
Standard
Acoustic Backing
Yes
Aluminium Click-on Battens
Product
Click-on Battens
Material
Aluminium
Profile
Flute - 75x15mm, 150x15mm
Finish
Wood Finish - White Oak
Mounting Track
Standard
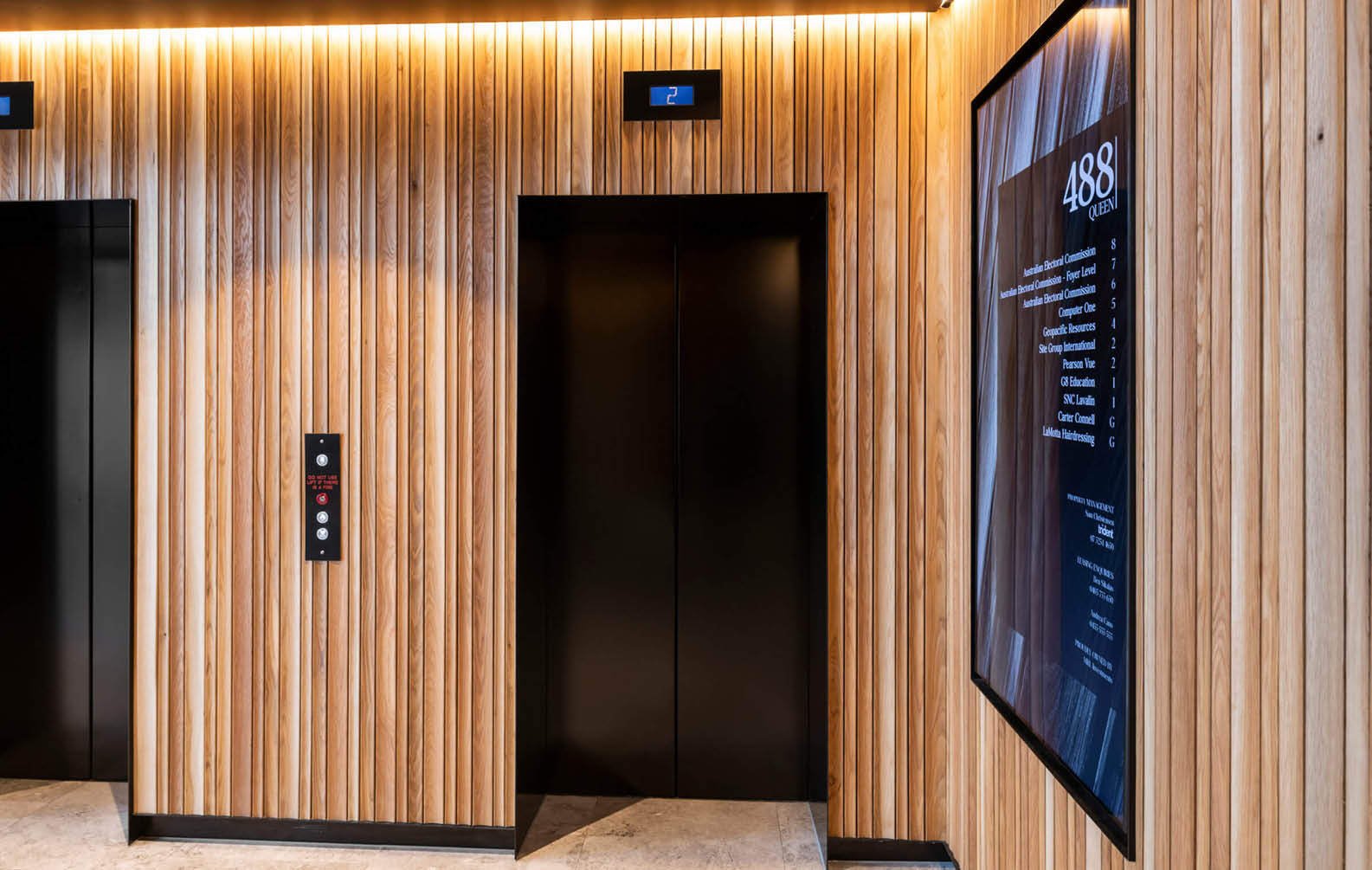
Related Projects





































































































































.webp?width=783&name=east-sydney-early-learning-centre_03%20(1).webp)


































































