Seamless Facade Screening and Cladding Design
Coogee Residence
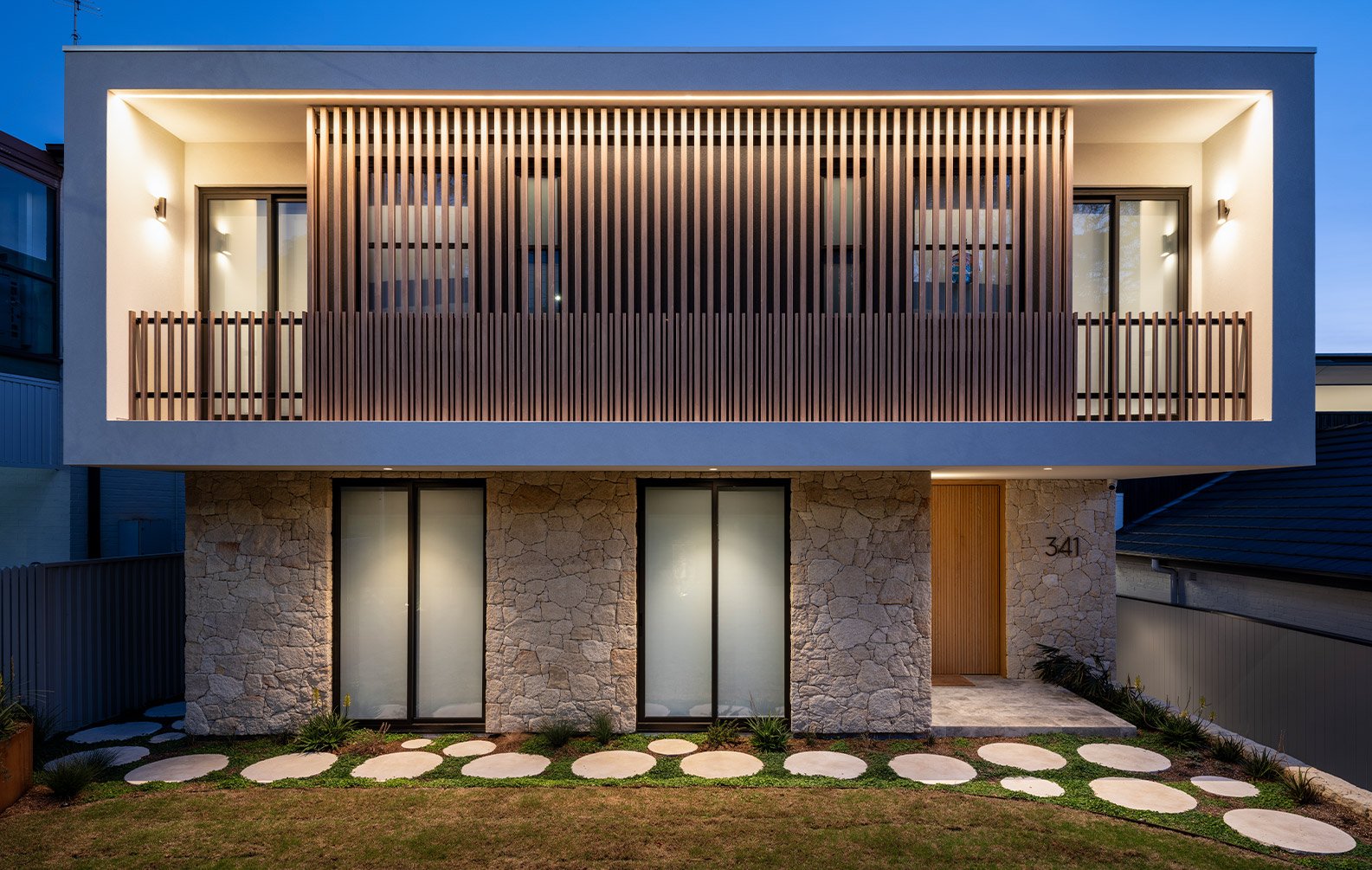
The Coogee Residence is a high-end home on the New South Wales coastline, designed by ASA Architects and built by It’s Built. This project highlights the bold and contemporary vision with a focus on the warm, natural wood aesthetic capable of withstanding the demands of coastal environment.
Sculptform realised this vision by delivering a continuous facade solution that unites performance with architectural rhythm. Through balustrade screens and cladding, the design maintains continuity across the residence with detailing that feels both precise and complete.
Product
Click-on Cladding
Click-on Screens
Materials
Aluminium
Applications
Feature Walls
Screens
Facade
Balustrades
Sector
Residential
Architect
ASA Architects Pty Ltd
Developer
It’s Built
Location
Coogee, New South Wales
Completion
2024
Photographer
Lucas Muro
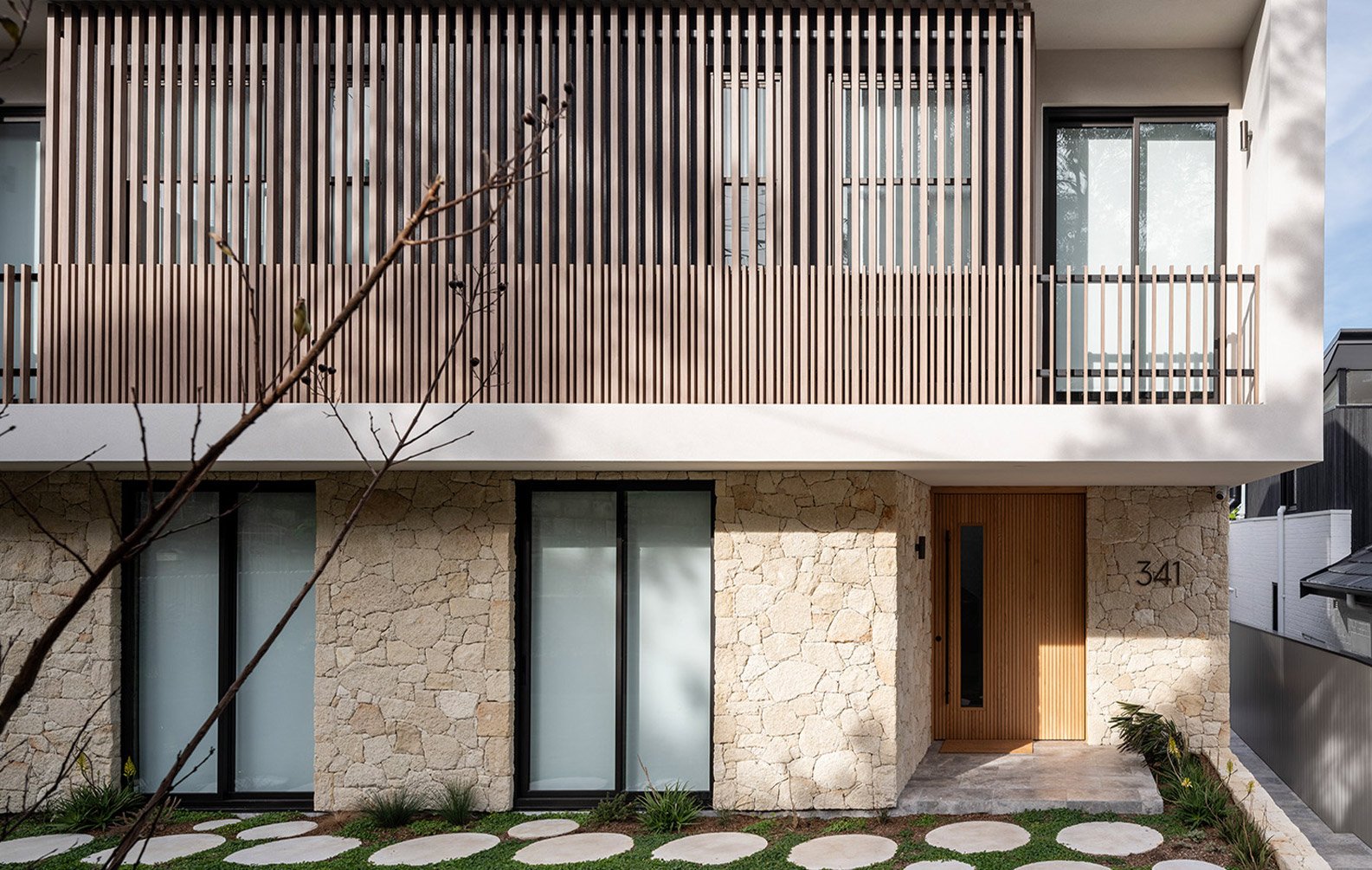
Natural Timber Look with Lasting Durability
One of the defining aspects of the project was to use Wood Finish Aluminium in Grey Gum finish, which captures the warmth and natural look of timber while providing superior performance. The finish replicates the tone of wood seamlessly delivering long-term durability with less maintenance. The material not only helps with easier installation but also achieves a Group 1 fire rating, offering safety alongside performance.
With fade resistance stronger than alternatives, the finish ensures the facade retains aesthetically. This balance of natural look and performance makes it an ideal choice for the houses exposed in the coastal regions.
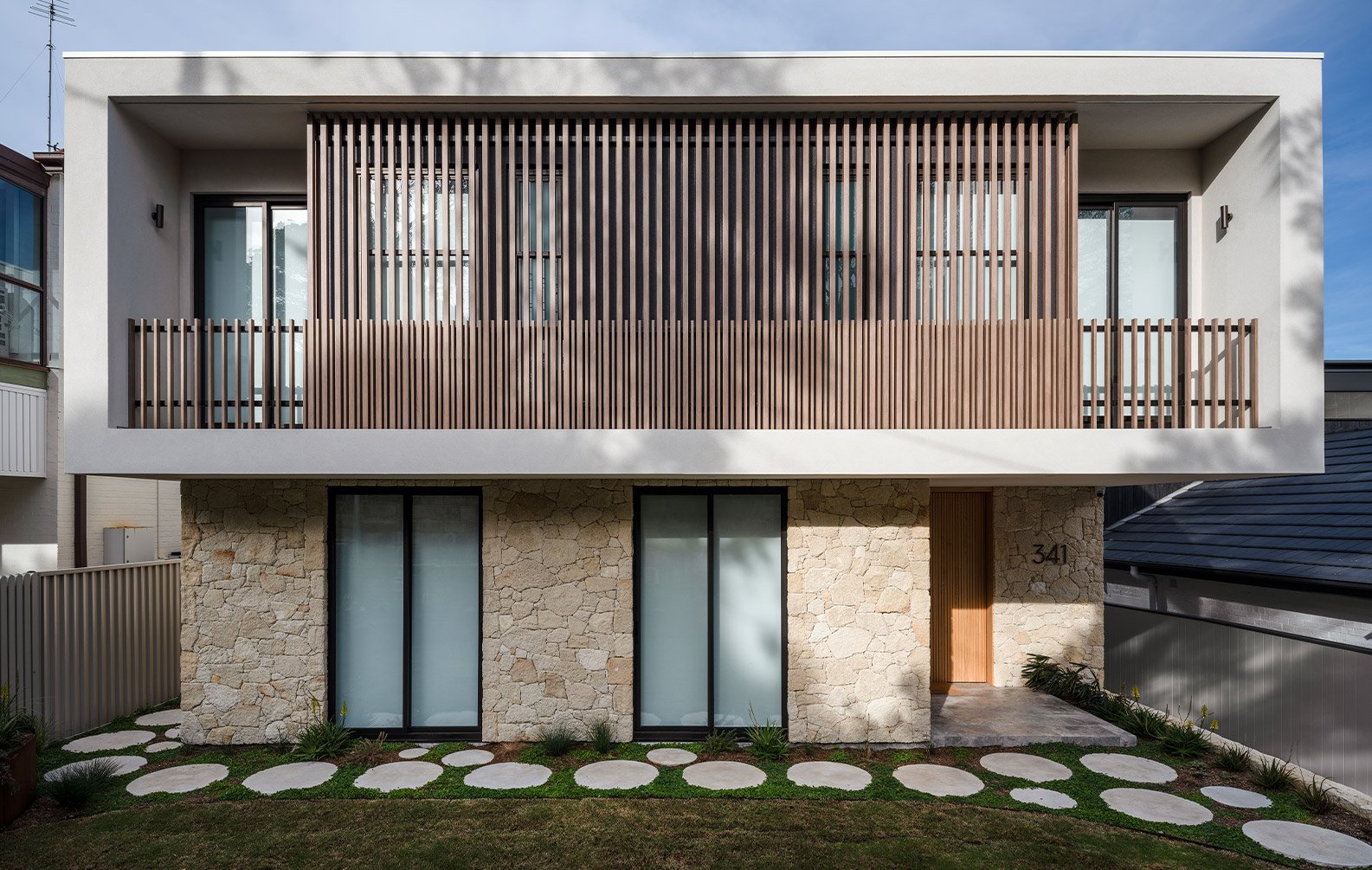
Facade Screening Designed for Privacy and Performance
The facade screening on the upper levels of the residence was designed with Click-on Screens providing both privacy and a sleek design. They are built directly into the architecture, making them a unified part of the facade rather than an added feature. Aluminium Balustrades deliver a visual continuity allowing airflow and light to filter through. Engineered for longevity and weather resistance, they are ideal for outdoor applications where strength is essential. They give residents control over clear views while complementing a strong geometric design.
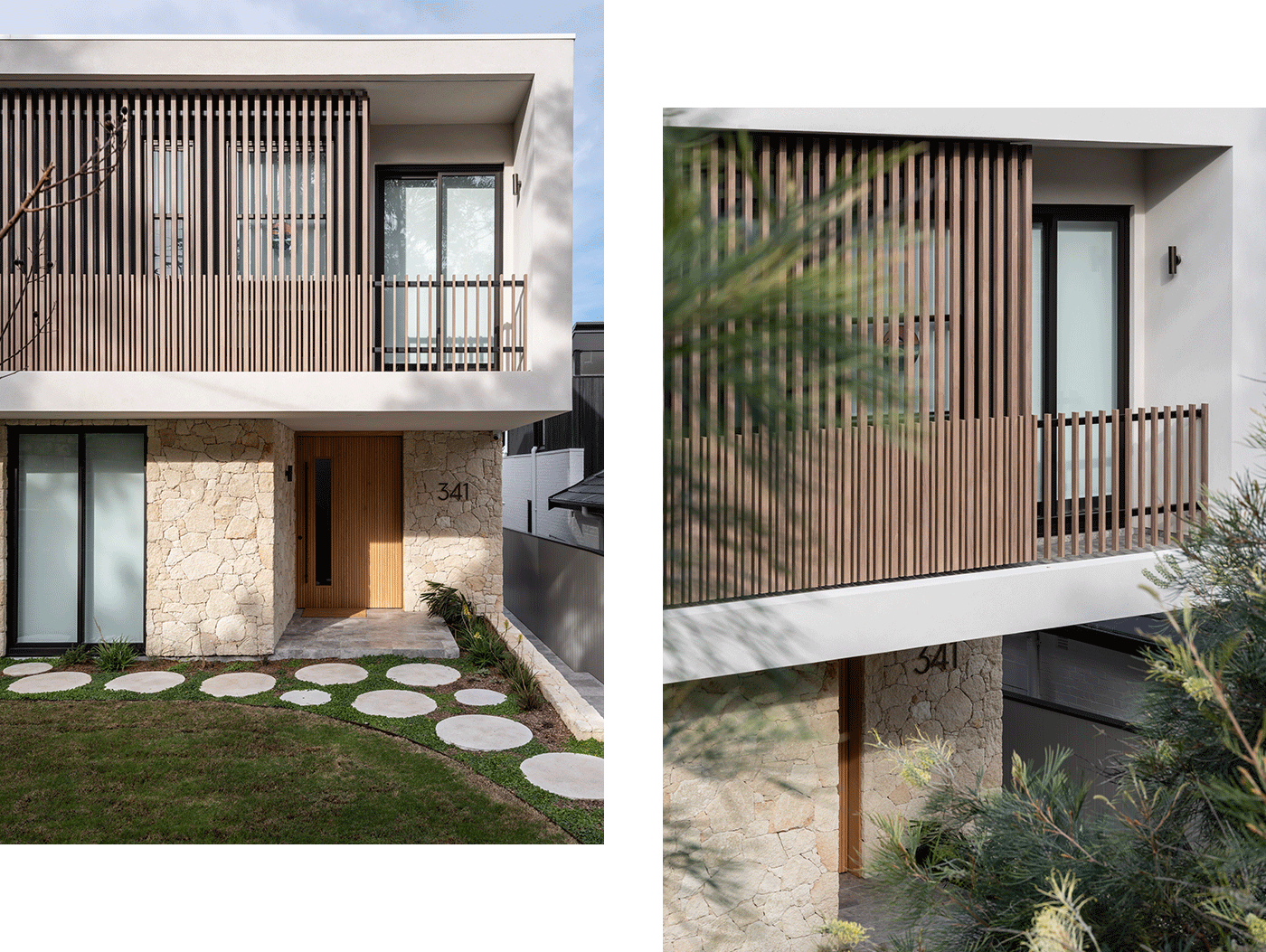
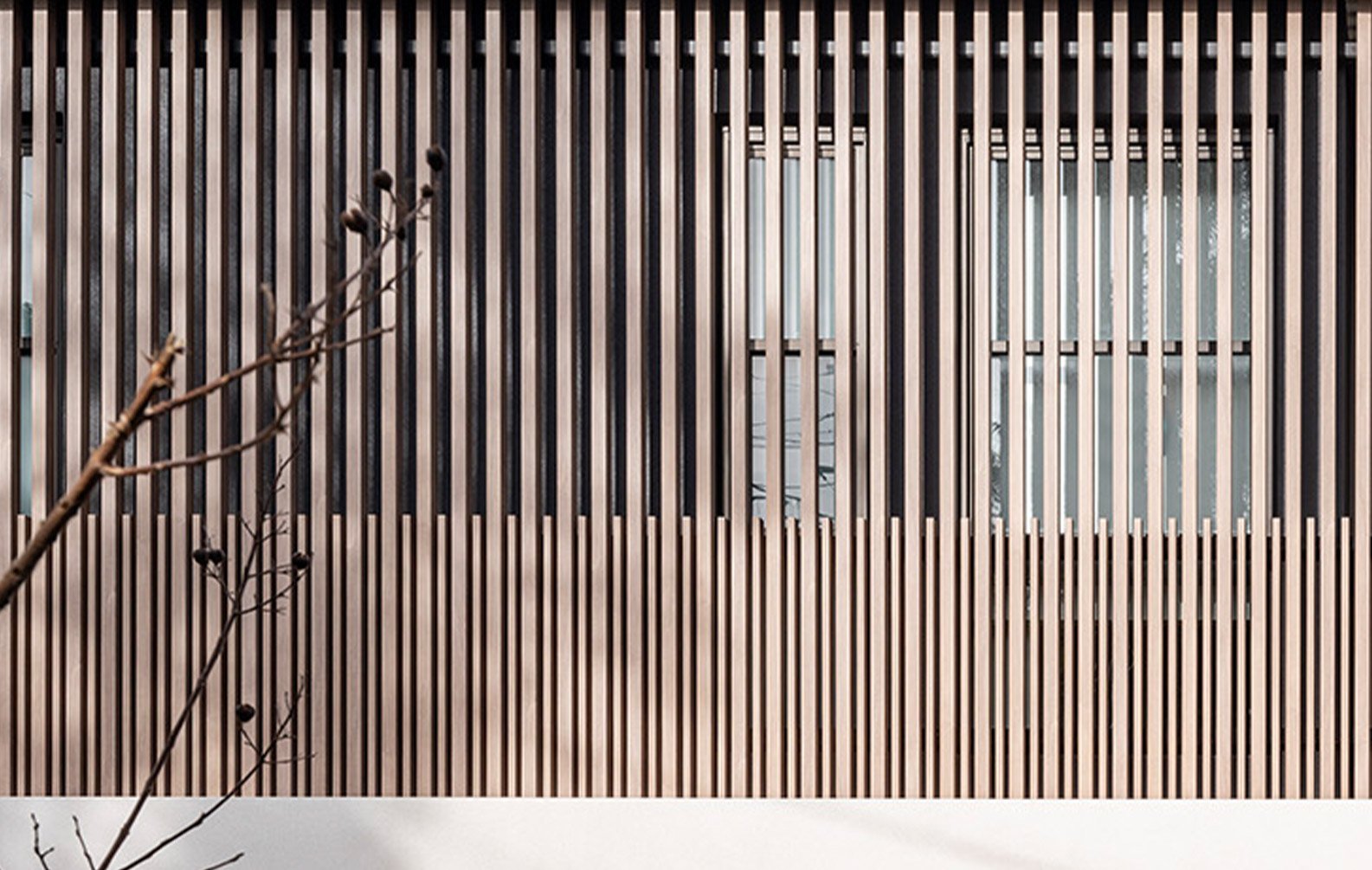
Seamless Design Integration
The project demonstrates how Click-on Screens and Click-on Cladding can be used together to achieve a consistent finish across different surfaces. At the rear facade and side walls, the integration of both systems created a fluid, unified look. A key aspect of the project was achieving the right trim finish around wall corners, with aluminium profiles wrapping seamlessly across both the rear facade and side walls.
The Click-on Cladding system concealed-fix method allowed clean architectural lines on the walls while accommodating the detailing around the corners and edges, giving architects freedom to design without visible fixings.
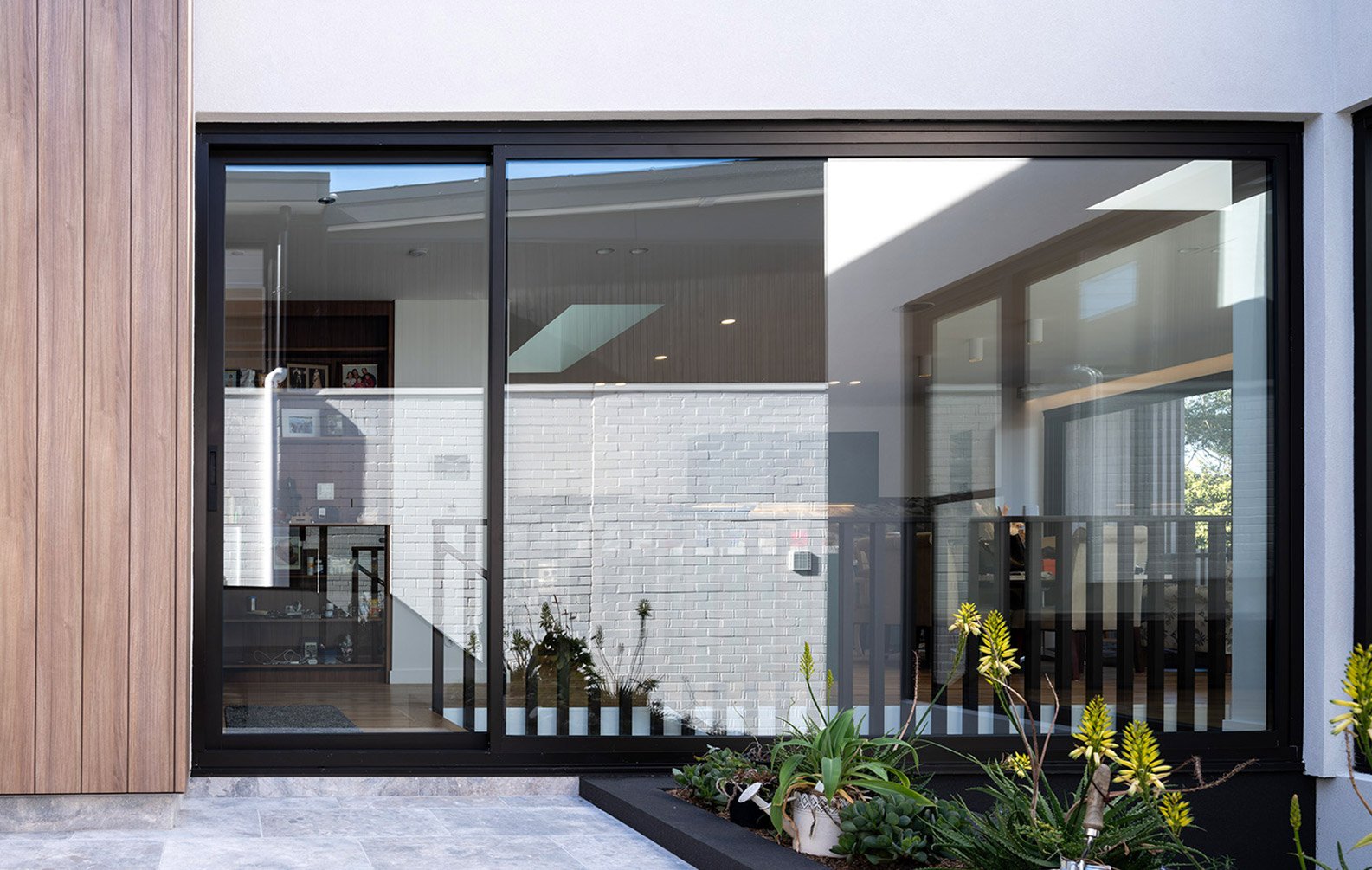
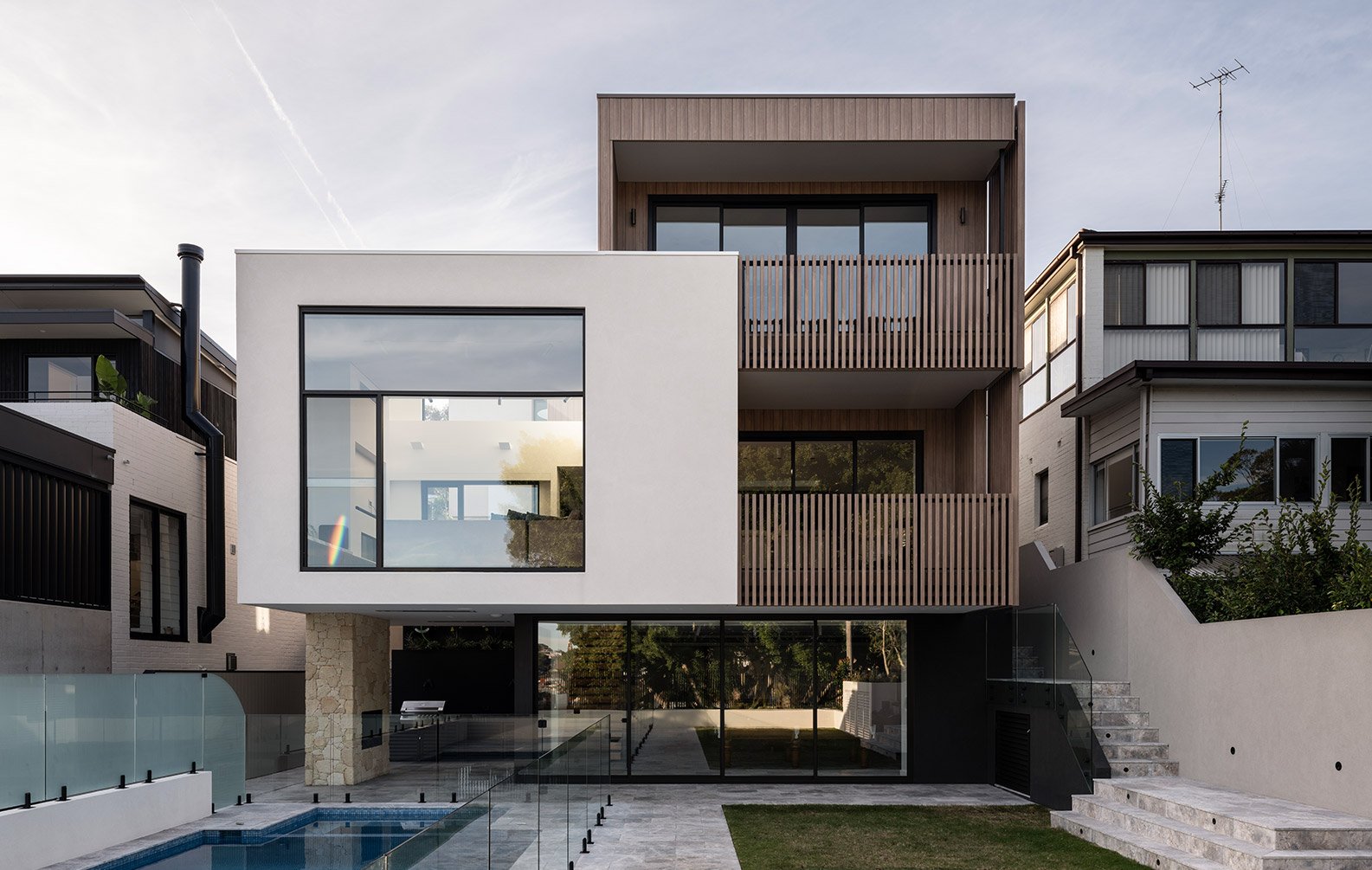
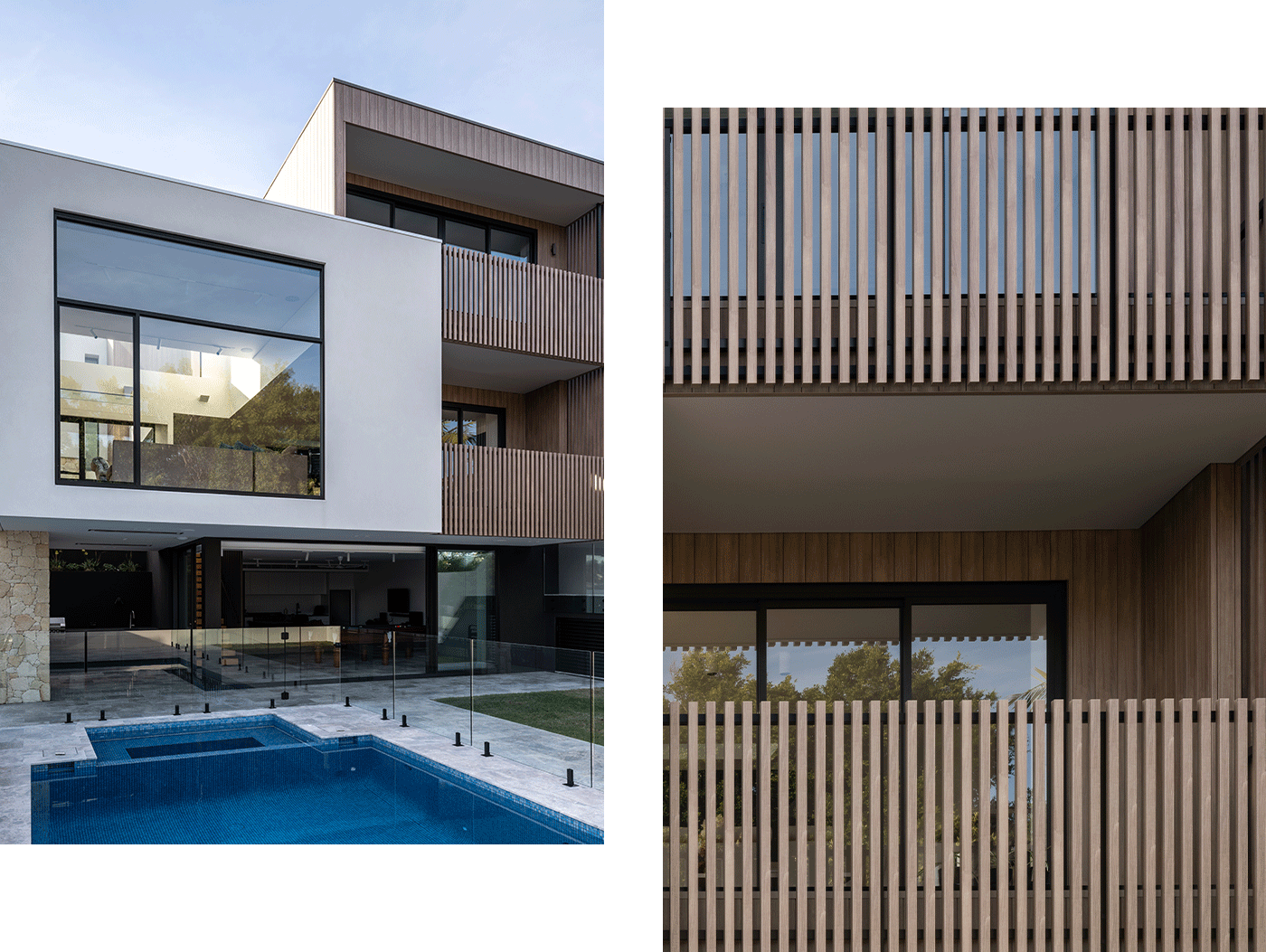
Flexible Installation System
A smooth and flawless outcome was made possible through a carefully considered installation system. A key challenge on the rear east elevation was the need for screens spanning 6.27m, which is longer than the standard aluminium length. The solution was to split the screens at the point between the two floors, creating a clean break that aligned with the design.
This required a different fixing approach, using an end-mount connection at the top and a back-mount fixed connection at the base. Combining different mounting methods allowed for movement and the screens were able to adapt to the building’s structure while still achieving a precise, continuous finish.
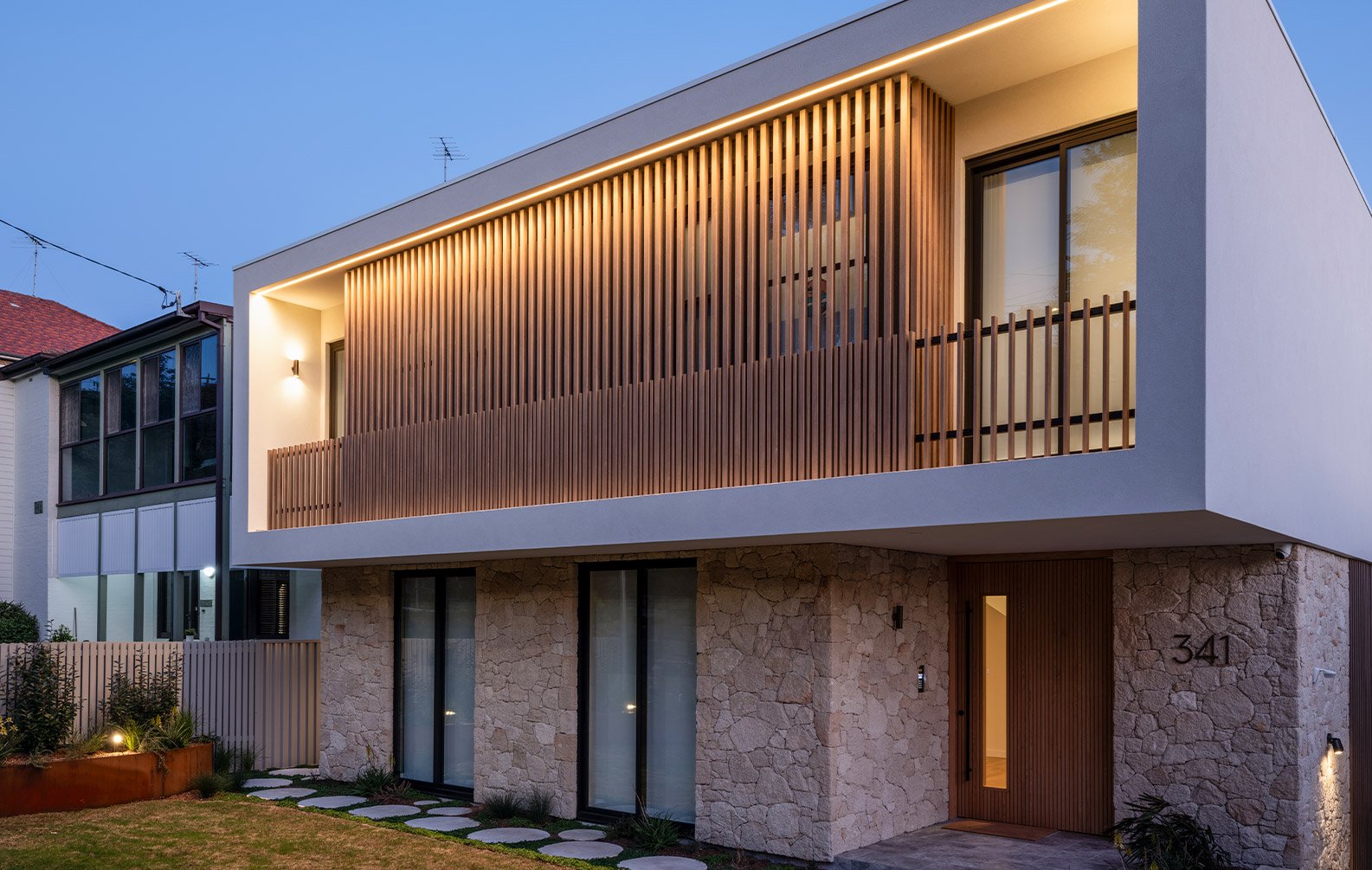
Built for the Coastal Environment
Located on the coastline, the residence required a facade system that could withstand fading and resist harsh environmental conditions. Sculptform’s Click-on Systems are manufactured from the highest quality corrosion-resistant materials, making them suitable even for extreme coastal applications when detailed, specified and maintained correctly. The Aluminium Click-on system was chosen as a long-lasting choice ensuring the house would maintain its refined visual appeal with minimal upkeep. This balance of design intent and material performance met the expectations of the environment along with retaining architectural quality.

Product Specifications
Click-on Cladding
Product
Click-on Cladding
Material
Aluminium
Profile
Flat 150mm x 12mm
Track
Split Mounting Track
Finish
Grey Gum Wood Finish
Click-on Screens
Product
Click-on Screens
Material
Aluminium
Profile
Block 50mm x 50mm, Block 50mm x100mm
Track
End Mount and Back Mount combination connections, Slimline Track.
Finish
Grey Gum Wood Finish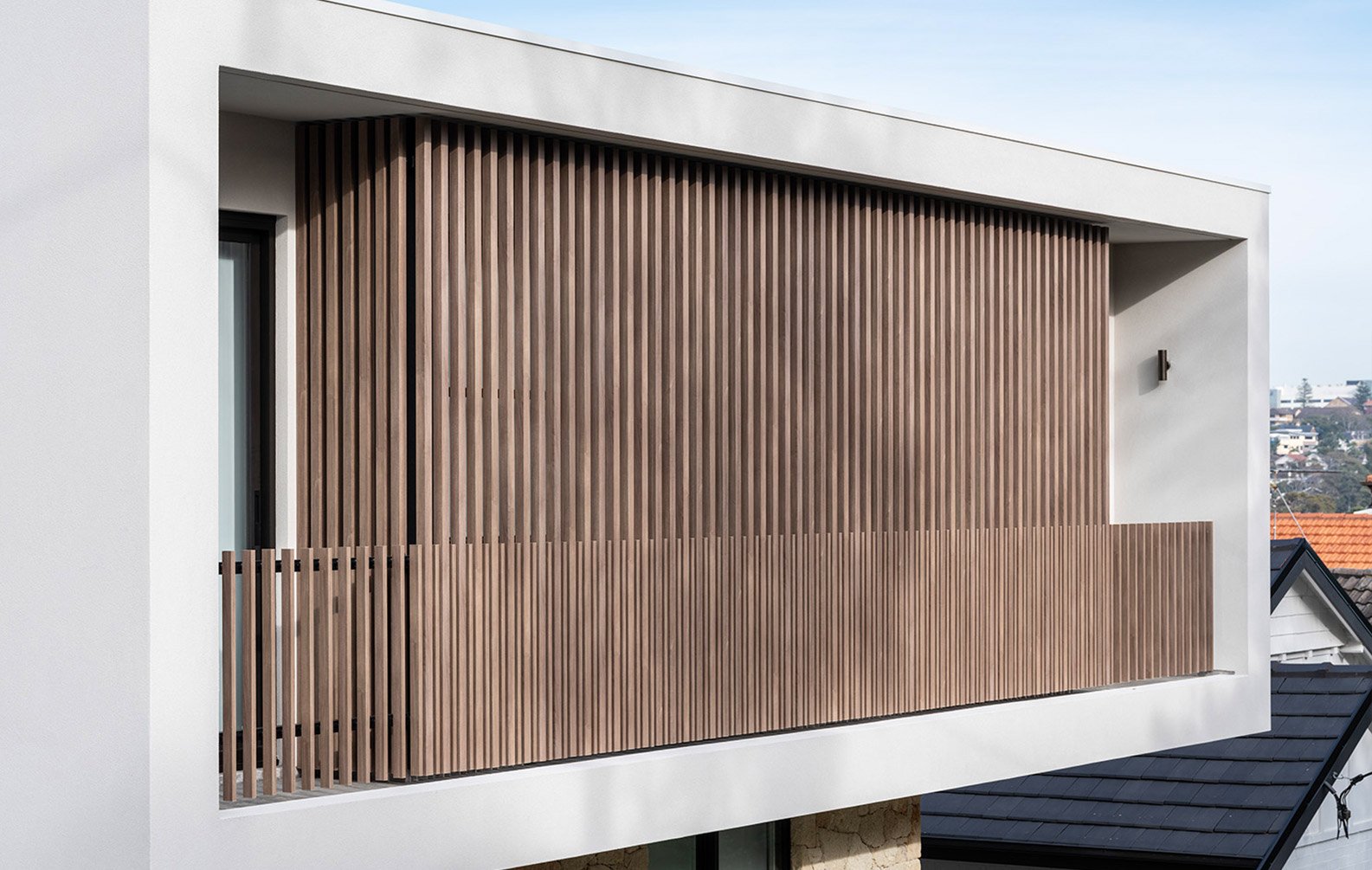
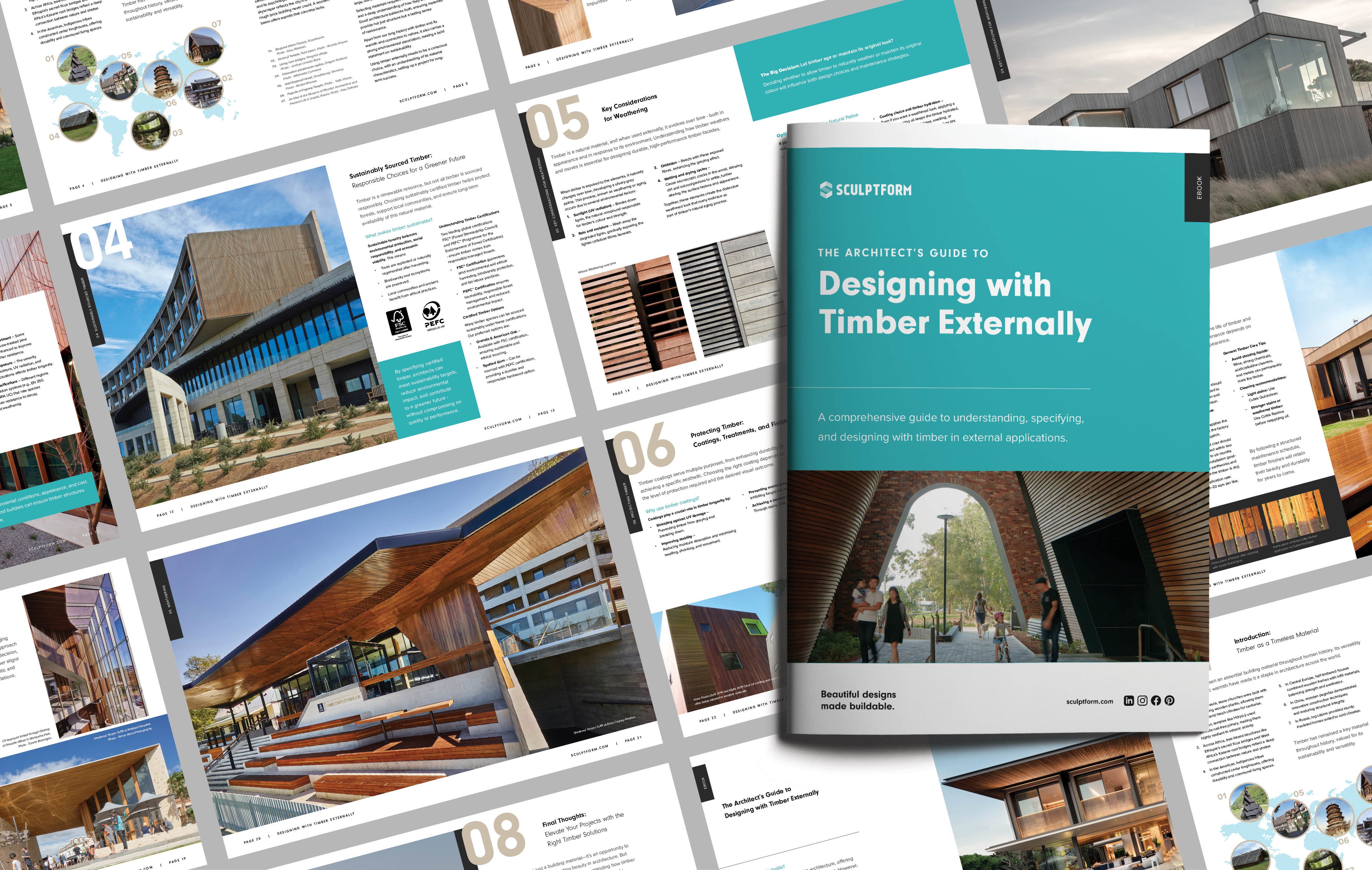
Free Download
The Architect's Guide to Designing with Timber Externally
A comprehensive guide to understanding, specifying, and designing with timber in external applications.
Related Projects




































































































































.webp?width=783&name=east-sydney-early-learning-centre_03%20(1).webp)


































































